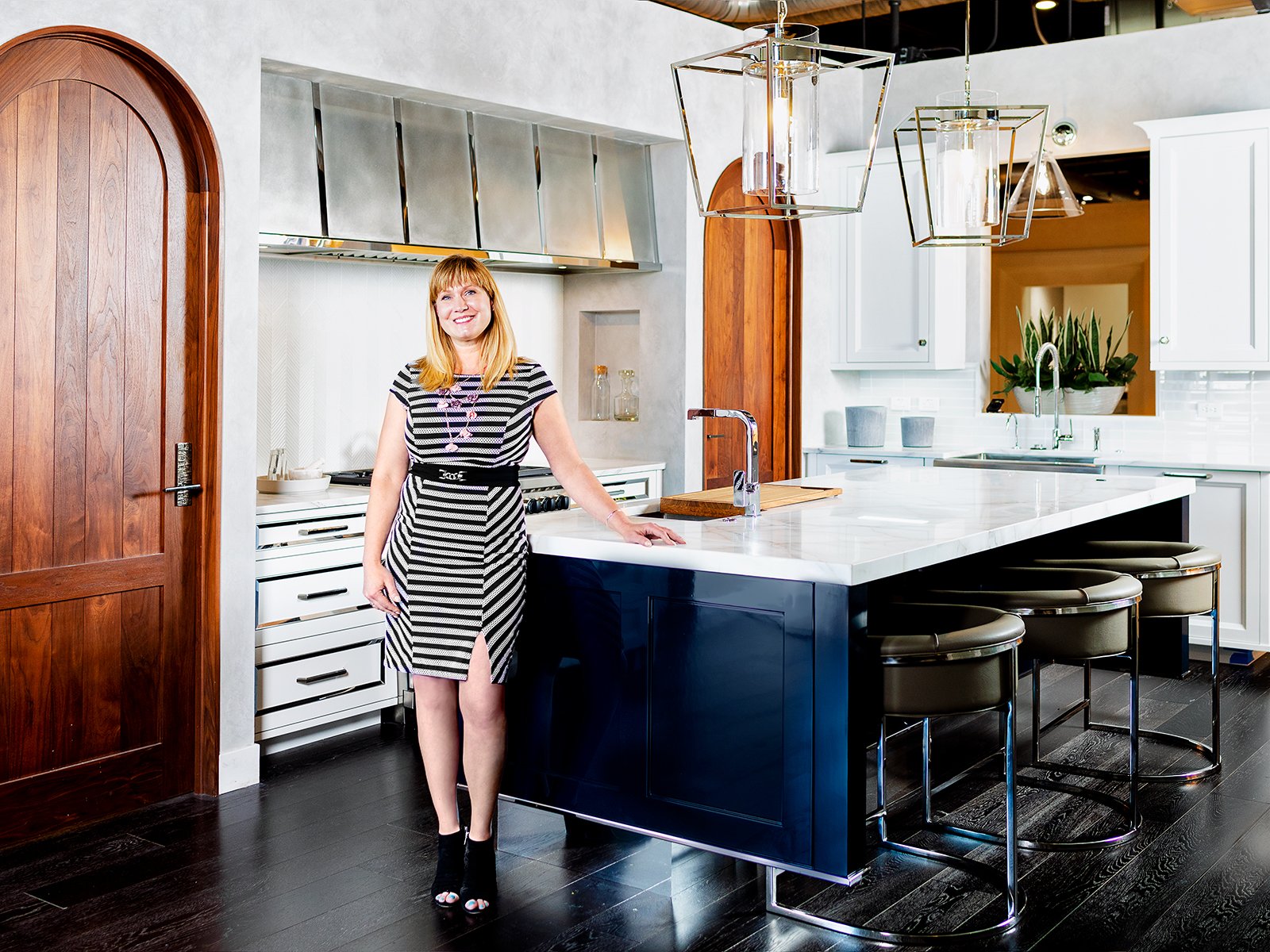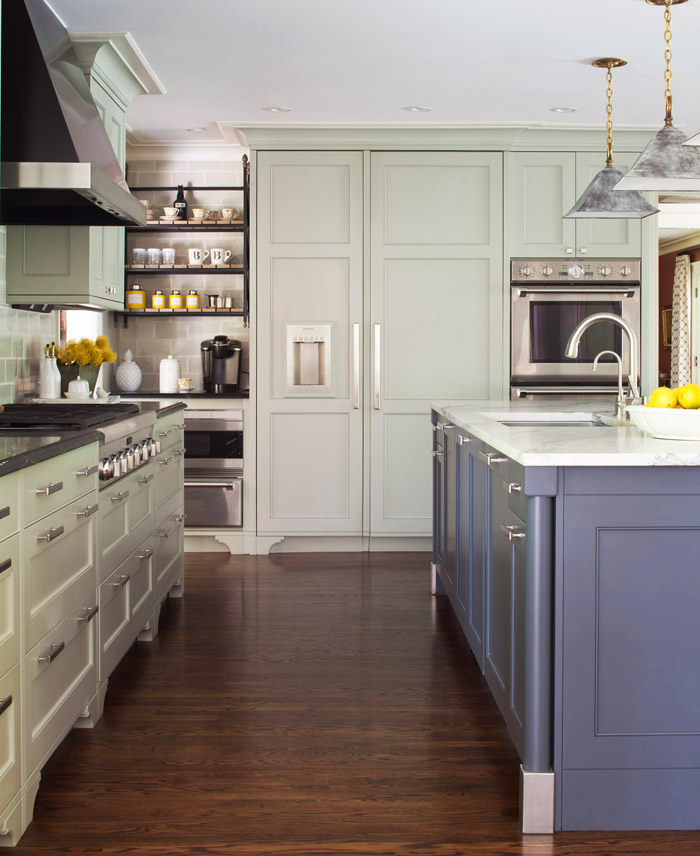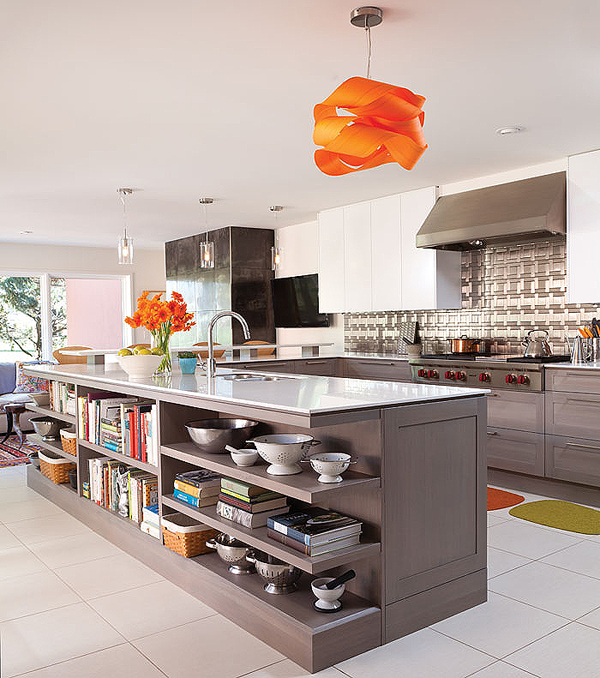Heart of the home
By: Sharon Withers | Photography by Emily Minton Redfield
Style or function is one choice you don’t have to make when designing a kitchen
Remodelers report that the appearance and atmosphere of a space is a stronger motive for remodeling than function, revealing that the kitchen may indeed be the heart of the home.
Homeowners’ most popular choices when designing a kitchen are an island, hardwood floors, soft colors, white cabinets and stainless steel appliances. The most important appliance is a “chef’s stove,” which could mean induction cooktop or gas, European or American. Some home chefs swear by Viking or Wolf, but the British Aga and French LaCornue are appearing in an increasing number of American homes. Retro appliances are adding a splash of color to the marketplace and kitchens.
A designer trend is the return of marble. Beautifully grained wood will always be on-trend as well, but white cabinets, whether in sleek laminate or painted wood cabinets, are resurging in popularity. Homeowners are storing everything from chips to china in drawers, which are replacing cabinets under countertops due to easy access. DLM chose five kitchens that marry these examples of style and function seamlessly, and certainly beautifully.
The homeowners told designer, Angela Otten, that they wanted to “live” in a kitchen-focused home, with the flow from the kitchen to the great room and into a lovely outdoor room. “The homeowners are a young active family,” says designer, Irit Waldbaum. “They enjoy cooking and entertaining, and wanted a kitchen that is casual yet elegant, with plenty of gathering space for their extended family and many friends.”
The result is a kitchen that functions as one large open area with four distinct work zones: prep, cooking, cleanup and entertainment. “We wanted to make the best use of the fabulous view from outside the large window, as well as have it be the focal point,” says Otten. “We found an extraordinary island hood to hang in front of the picture window and made that our range wall.”


















